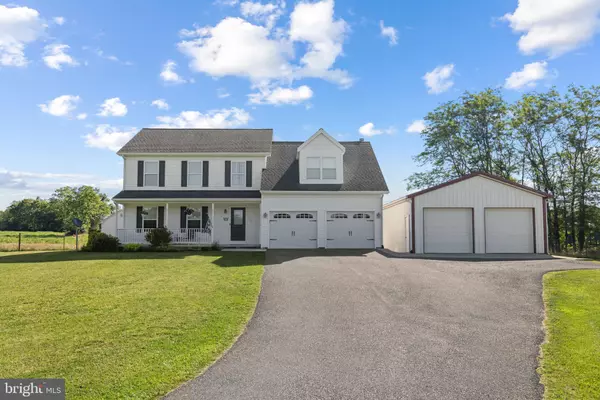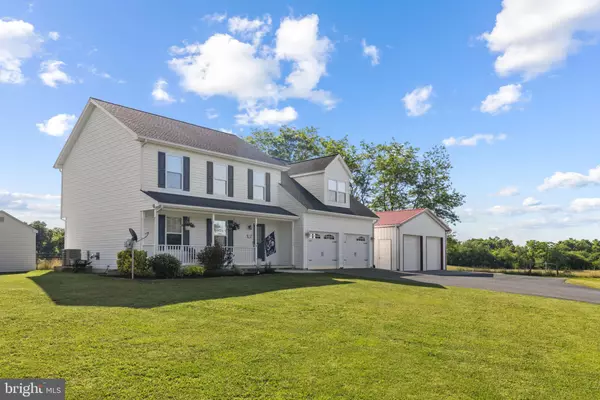For more information regarding the value of a property, please contact us for a free consultation.
496 LOST RD Martinsburg, WV 25403
Want to know what your home might be worth? Contact us for a FREE valuation!

Our team is ready to help you sell your home for the highest possible price ASAP
Key Details
Sold Price $475,000
Property Type Single Family Home
Sub Type Detached
Listing Status Sold
Purchase Type For Sale
Square Footage 3,346 sqft
Price per Sqft $141
Subdivision None Available
MLS Listing ID WVBE2030286
Sold Date 08/26/24
Style Colonial,Traditional
Bedrooms 4
Full Baths 2
Half Baths 1
HOA Y/N N
Abv Grd Liv Area 2,496
Originating Board BRIGHT
Year Built 2002
Annual Tax Amount $2,506
Tax Year 2022
Lot Size 1.490 Acres
Acres 1.49
Property Description
This charming colonial home features a recently upgraded kitchen, complete with modern appliances, sleek countertops, and ample cabinetry, making it a true chef's delight. The interior has been freshly painted in neutral tones, creating a bright and inviting atmosphere throughout. Additionally, new flooring has been installed and updated bathrooms, add a touch of elegance and ensure a move-in ready experience for the new homeowners. The sprawling yard is unrestricted and perfect for outdoor activities, along with two spacious garages for an abundance of storage. The beautiful back deck offers an ideal spot for relaxation and entertaining, making it the excellent retreat for any homeowner.
Location
State WV
County Berkeley
Zoning 101
Rooms
Other Rooms Living Room, Dining Room, Primary Bedroom, Bedroom 2, Bedroom 3, Bedroom 4, Kitchen, Game Room, Family Room, Basement, Bathroom 2, Half Bath
Basement Connecting Stairway, Partially Finished
Interior
Interior Features Breakfast Area, Ceiling Fan(s), Family Room Off Kitchen, Floor Plan - Traditional, Formal/Separate Dining Room, Stove - Pellet
Hot Water Electric
Heating Heat Pump(s)
Cooling Central A/C
Fireplaces Number 2
Fireplaces Type Gas/Propane, Other
Equipment Built-In Microwave, Disposal, Dishwasher, Refrigerator, Stove, Washer, Dryer
Fireplace Y
Appliance Built-In Microwave, Disposal, Dishwasher, Refrigerator, Stove, Washer, Dryer
Heat Source Electric
Laundry Upper Floor
Exterior
Exterior Feature Porch(es)
Parking Features Basement Garage, Garage - Front Entry, Garage Door Opener, Inside Access
Garage Spaces 12.0
Water Access N
View Pasture
Roof Type Shingle
Street Surface Black Top
Accessibility None
Porch Porch(es)
Attached Garage 2
Total Parking Spaces 12
Garage Y
Building
Lot Description Backs to Trees, Front Yard, Private, Unrestricted
Story 2
Foundation Block
Sewer On Site Septic
Water Well
Architectural Style Colonial, Traditional
Level or Stories 2
Additional Building Above Grade, Below Grade
New Construction N
Schools
School District Berkeley County Schools
Others
Senior Community No
Tax ID 04 40001800000000
Ownership Fee Simple
SqFt Source Assessor
Acceptable Financing Cash, Conventional, FHA, USDA, VA
Listing Terms Cash, Conventional, FHA, USDA, VA
Financing Cash,Conventional,FHA,USDA,VA
Special Listing Condition Standard
Read Less

Bought with Sara L Williams • CENTURY 21 New Millennium
GET MORE INFORMATION




